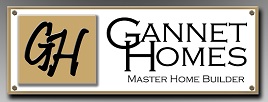 |
Building with quality since 1984 |
| |
|
| Westlane - 2 Sty |
|
|
||||||||
|
|
the "Westlane"
This 2529 sq.ft Westlane offers a spacious 9'0 main floor, and includes a large foyer, den/office, mudroom with a bench, half bath, large nook, and a great room with a gas fireplace and "built ins". The kitchen features oversized cabinets, extra large walk in pantry, and a large island. On the spacious second floor, the master bedroom includes a coffered ceiling, large ensuite with double vanity, 6' soaker tub, oversized shower with a hand shower, separate water closet, and a large walk in closet. There are also an additional two bedrooms, main bath (with separate tub/toilet room), an oversized bonus room with coffered ceiling, and a laundry room with a sink. The home includes large energy efficient triple glaze windows throughout, allowing natural lighting at all times of the day. Some of the home's upgraded features include vinyl plank flooring, carpeting, ceramic flooring and wall tiles, maple/metal railing on the staircase, lighting, and quartz counter tops with under-mounted sinks. The exterior of the home has upgraded siding, rear deck and concrete front step. The extra deep oversized garage is a spacious 22' x 29' and comes insulated/drywalled, including a garage door opener and future rough-in for a heater. The basement is undeveloped and offers many options if needed to suit your family's lifestyle. This beautiful home is now SOLD so please contact us for information on other new home possibilities.
|