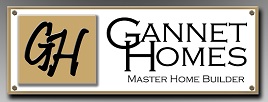 |
Building with quality since 1984 |
| |
|
| Westland - 2 Sty |
|
|
||||||||
|
|
the "Westland"
This 2448 sq.ft Westland model offers a spacious 9'0 main floor and includes a large 2-story foyer, den, mudroom, walk-in closet, walk thru pantry, half bath, large nook, and a great room with gas fireplace. Among the many features are wide plank hardwood, upgraded railing/finishes/cabinetry/LED and pot lighting, quartz counter tops, and a large island. Second floor master bedroom features a coffered ceiling with LED lighting and includes an ensuite with 6' tub, oversized 5' tiled shower, separate water closet, and large walk in closet. There are also an additional two bedrooms, bath, and a laundry complete with sink/cabinets. The rear bonus room features a coffered ceiling/LED lighting, and a built in shelving unit with electric fireplace. The home has an oversized 21 x 24 double garage with an 8' door, and is situated on a deep lot backing east onto the treed natural reserve area. The basement is undeveloped and offers many options if needed to suit your family's lifestyle. This home is now SOLD, please contact us for information on other opportunities to build your family's dream home.
|